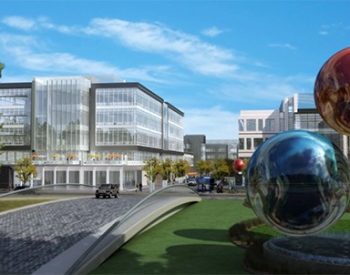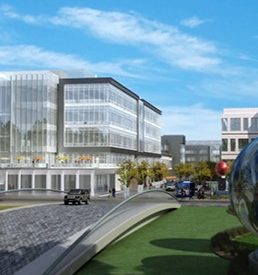Alexandria Center for Science & Ag Tech project is a five-story, 165,000sf laboratory / office facility. Verity’s project management services included complete site development management, BIM planning, cost, and quality control. The exterior is curtain wall with zinc alloy metal panels. The HVAC system uses an energy-efficient, dedicated outside air system (DOAS). The building uses a flexible design to meet base building requirements that allows for future installation of laboratory HVAC equipment including AHUs, pumps, exhaust fans and lab gases, as the specific requirements are identified by tenants.
“At ARE, we are involved with owning, building and managing some of the most sophisticated facilities in the country. We are very discerning regarding firms we partner with. We chose to work with Verity because they understand complex life science facilities from design and budgeting, through build and close out. What sets them apart from others is that they also understand the life science marketplace from a leasing and positioning standpoint, they think like owners and developers, not consultants. With Verity on the job, I simply know it is being handled.” — Scott Roberts, VP Construction and Development, Alexandria Real Estate Equities

