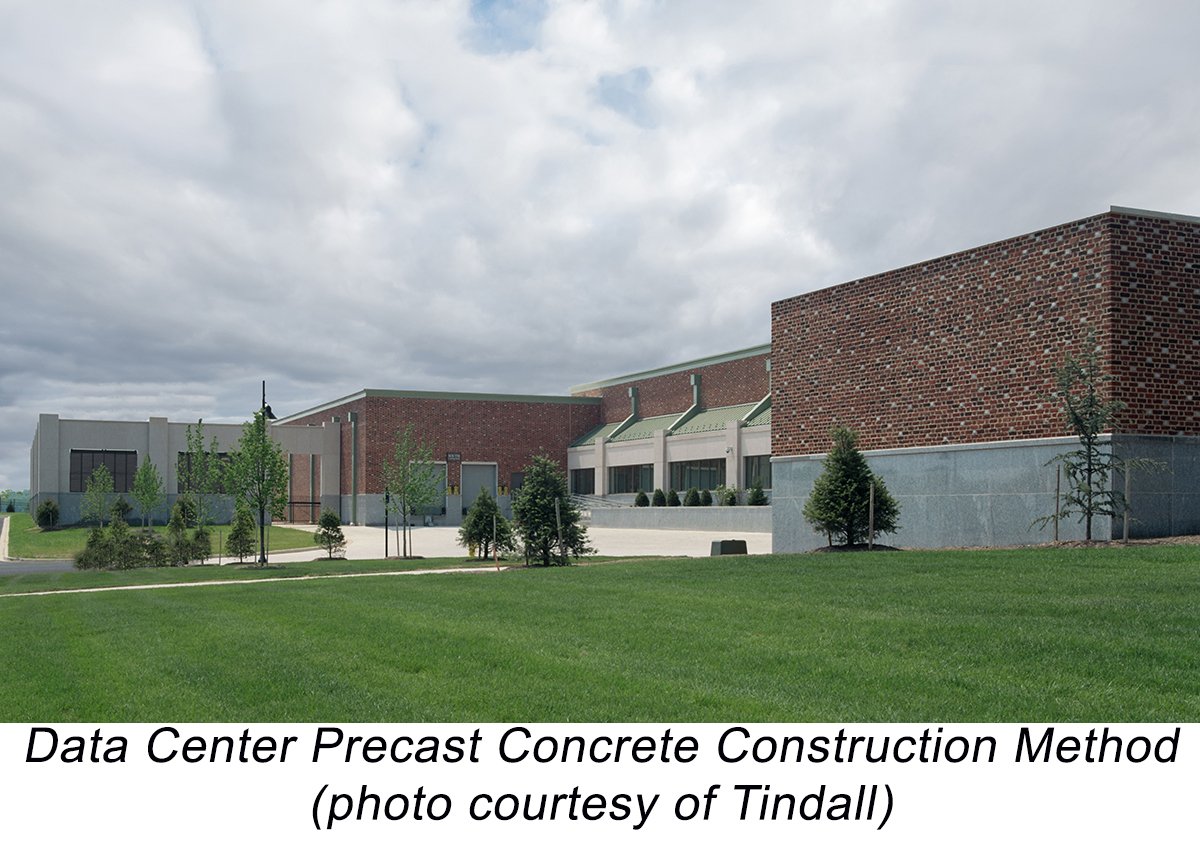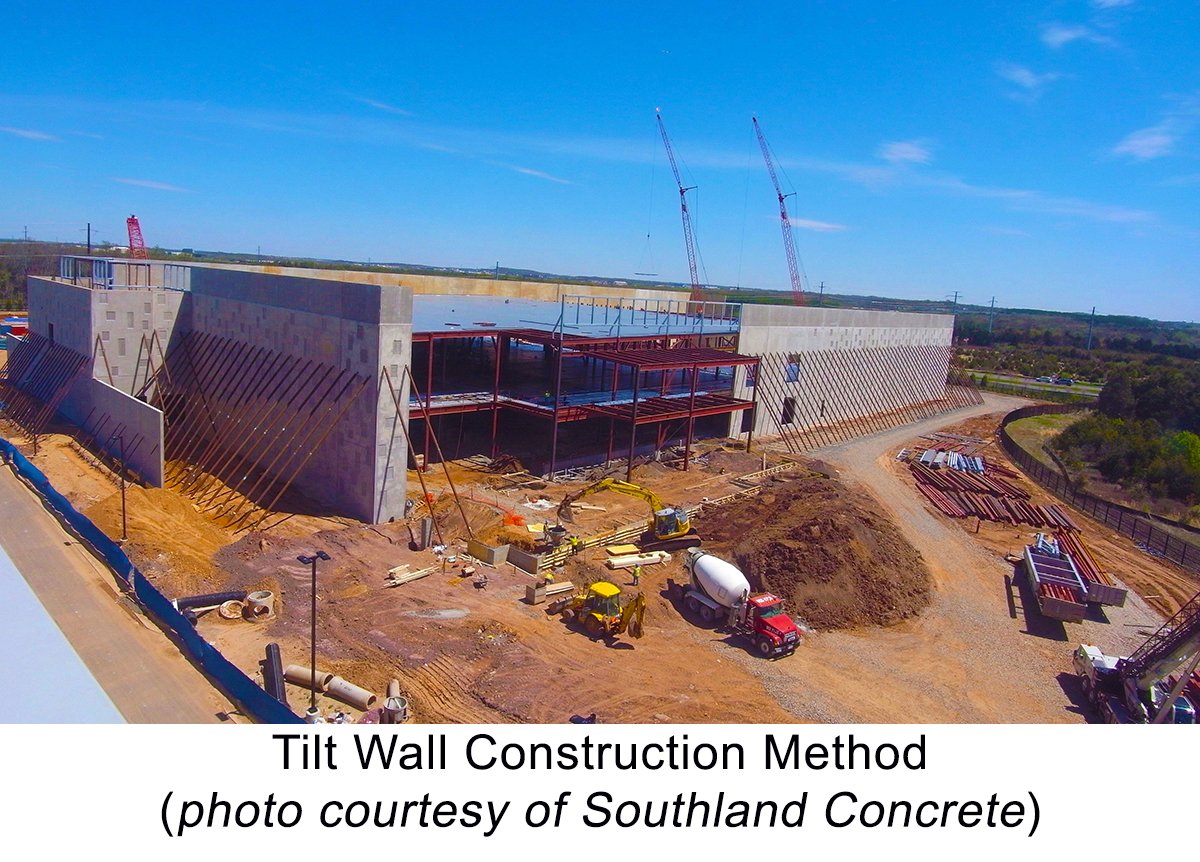7 Factors to Consider When Choosing Precast Concrete vs. Tilt Wall Construction Method

guest contributors:
Brent Wells, Executive Vice President | Southland Concrete
Tim Gainey, Business Development Manager – Commercial Applications | Tindall
Before you start your next data center project, consider these 7 factors in tilt wall and precast concrete construction methods.
Every owner has experienced the pressure associated with reducing costs while meeting schedules during a construction project. The reason most owners feel overwhelmed is because projects are complex and each one is different. This makes a cookie-cutter approach to project and construction management impossible. So, it’s not surprising, the decision to use precast concrete walls or tilt walls is based on the project’s complexity and unique needs.
But don’t just take our word for it. Verity asked two recognized leaders in tilt walls and precast concrete construction methods. Here’s what they have to say.
Southland Concrete, a leader in concrete contracting, and tilt walls are synonymous. They have completed more than 100 data centers in the Washington DC Metro Area which have consisted of either tilt wall design or precast shell.
“When people think of tilt wall construction method, they think of Southland Concrete,” says Brent Wells, Executive Vice President with Southland Concrete. “Tilt wall projects come in many forms ranging from one-story to four-story projects, blast-proof, and progressive collapse designs. Tilt wall construction offers more design flexibility and creativity in building height and panel design due to the site-cast nature of the method. Tilt wall is not limited in this respect to the width and length of panels. The speed at which quality panels are casted and erected has long been the attraction to this method.”
Tindall, a leading expert in precast concrete, has over 50 years of experience delivering precast concrete solutions that precisely meets their client’s needs. Whether you’re an architect, builder, contractor or owner, Tindall has provided smart solutions to the most complex challenges in a wide range of construction projects.
“Versatility, efficiency, and resiliency are just three characteristics that make precast concrete a high-performance solution,” says Tim Gainey, Business Development Manager – Commercial Applications at Tindall. Some of the most experienced and well-known providers and builders in the data center space prefer precast over other methods due primarily to its enhanced quality control aspect in addition to the speed of erection, lack of disruption to the jobsite, and the flexibility to erect the panels after the steel structure is already erected.”
Methods
Both methods offer dependable exterior walls and hard-wall interior with energy efficient options and a variety of finishing features. However, there are differences.
Precast Concrete Panels are cured and cast at a manufacturing facility, and then transported by truck to the job site to be lifted in place. Precast is created in a controlled environment so it can be made in extreme and unpredictable weather. One fallacy in the industry is precast concrete’s inability to handle late design changes. Precast has adapted to the fast-paced nature of data centers and developed ways to minimize design restrictions through designating very minimally sized “no drill/cut zones” allowing the design team enormous flexibility to continue altering design extremely late in the design process. Also, due to the lack of disruption to the jobsite, precast concrete solutions work better than any other system in highly congested and high land cost areas.
Tilt Wall Construction refers to when concrete panels are cast on-site and, like the name, walls are then tilted up to form the exterior walls of a building. Since tilt wall is created on the job site, walls can be completed quickly. Tilt wall construction is only limited to the raw material availability which can be a benefit to production and scheduling. Because it’s site cast, and uses existing aspects of the permanent structure, it has cost advantages too. It can provide owners in the highly competitive data center digital revolution a distinct edge from design to tilt wall erection thus speeding up project completion. Bad weather is often seen as a downside to tilt wall but the truth is only extreme weather patterns could delay casting. Typical seasonal weather patterns won’t affect timing with a little bit of planning. Tilt wall is largely dependent on whether the site is big enough for casting; although, most expert contractors have many workable options to overcome a small site.
7 Factors
When it comes to choosing between structural precast concrete and tilt wall construction methods for data centers, one method is not better than the other. Deciding which method is best of your project starts with the project needs. Verity Commercial’s project and construction managers advise owners through the project planning and decision-making process. Here is a list of 7 factors that Owners need to consider.
- Location – Where your project is located is a key factor to consider when deciding if tilt wall versus precast concrete construction will work for your project. With a little planning, typical weather patterns won’t affect the ability to cure and cast tilt wall panels on-site. However, extreme weather conditions may prevent casting at the job site. Whereas, precast is made offsite in a controlled environment and unaffected by weather conditions. Plus, there are numerous precast concrete providers strategically located throughout the country to provide cost effective precast solutions.
- Site Limitations – Site constraints will play a part in deciding which method will work best. In order to create tilt walls on-site, you need space for casting and curing. Precast has few site limitations since it’s cured and cast at a manufacturing facility then transported. However, good contractors will have many workable options for owners so don’t be so quick to rule either one out.
- Schedule – Precast concrete is manufactured under roof in quality-controlled facilities with their own batch plants and requires transportation to the jobsite. However, most general contractors operating in the data center space today can easily coordinate the design, casting, and delivery of the precast in a timely fashion. On the other hand, tilt wall can adjust to requests for design changes as the project progresses allowing for reduced lead time.
- Structure – Both methods require additional components to complete construction of the entire building. Tilt wall uses steel products to accomplish this task. Steel can also be used in conjunction with precast concrete wall panels. However, with precast walls, another option is to build a total precast concrete structure with precast columns, beams, floor, and roof members. This choice opens up even more time and cost saving possibilities.
- Construction Sequencing – With precast walls, steel can be set before the precast walls if the precast walls are not load-bearing for the steel. In this case, there is no bracing needed for the precast wall panels. They can be welded directly to the steel frame. Generally, tilt wall goes up before the steel and has to have bracing in place until the steel frame is erected. However, if braces for tilt walls are put inside, contractors can still work and maneuver in certain areas. Another option is putting braces on the outside of the tilt walls in which case, contractors can continue to work as normal. Keep in mind, both methods have to wait until the foundations are complete before erecting walls.
- Budget – Both methods offer cost benefits. Precast requires lower total installation costs than other construction methods. And like precast, tilt wall can keep costs down while meeting a tough schedule. You’ll need to consult an expert in precast and tilt wall methods to find out what makes the most financial sense for your project.
- Building Size – Tilt wall panels can be wider than precast and are really only limited to the size and shape of the building. Having fewer panels to raise reduces construction equipment and labor for the follow-on trades, i.e. patching and caulking. Precast is governed by the hauling width restrictions of each jurisdiction. However, with the use of tilt racks, precast can ship up to 15’ wide panels.
These are some key factors to consider in deciding which method is right for your project. Both are demonstrated and reliable construction methods. Look at your unique project needs to determine which is right for you.
If you need help deciding whether tilt wall or precast construction is right for your project or if you’d like to connect with an expert contractor that specializes in one of these methods, such as Southland Concrete and Tindall, contact Verity’s construction managers today.


Comments